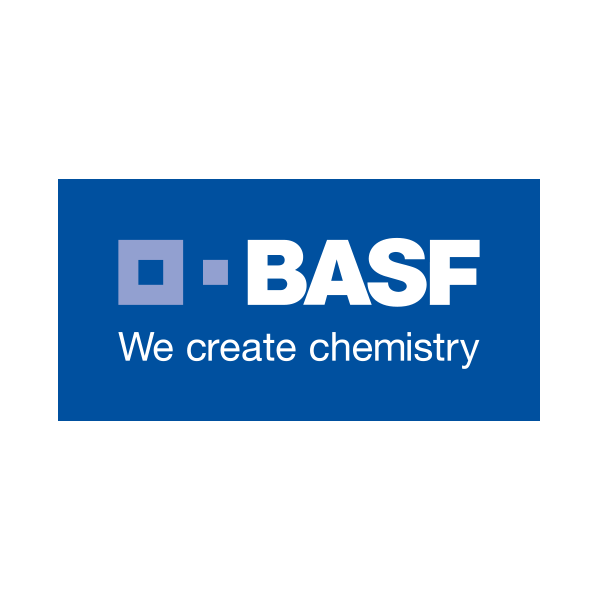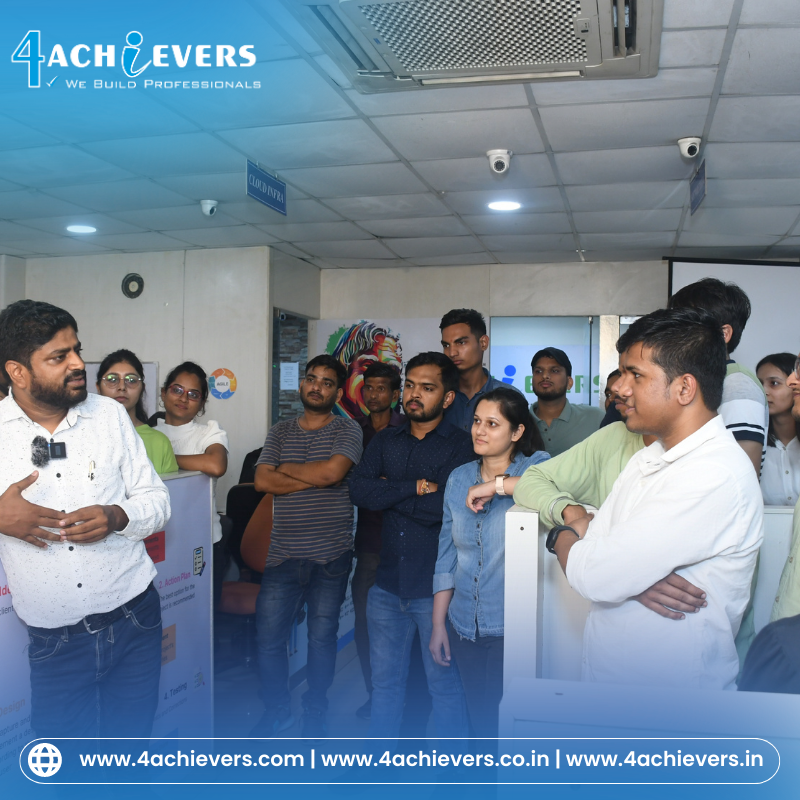Annual Package
AutoCAD Course in Indore
4Achievers offers a comprehensive AutoCAD Training course in Indore, designed to help students master the industry-leading design and drafting software used by architects, engineers, and construction professionals. Whether you're a beginner or looking to enhance your skills, our AutoCAD Training in Indore provides hands-on experience and in-depth knowledge to help you create precise 2D and 3D designs. With expert instructors and a focus on real-world applications, 4Achievers is the perfect place to learn AutoCAD and boost your career in design and drafting.
Key Features of AutoCAD Training at 4Achievers:
- Comprehensive Curriculum: Learn the basics of AutoCAD, 2D drafting, 3D modeling, and advanced features.
- Practical Projects: Work on live projects to build hands-on experience.
- Experienced Trainers: Learn from industry experts with years of practical experience.
- State-of-the-Art IT Labs: Access to world-class computer labs equipped with the latest AutoCAD software.
- Placement Assistance: Get career support with job referrals, resume building, and interview preparation.
Contact Information:
- Phone: 8010805667
- Email: info@4achievers.com
Enroll in AutoCAD Training in Indore at 4Achievers and take the first step towards becoming an AutoCAD expert!










































