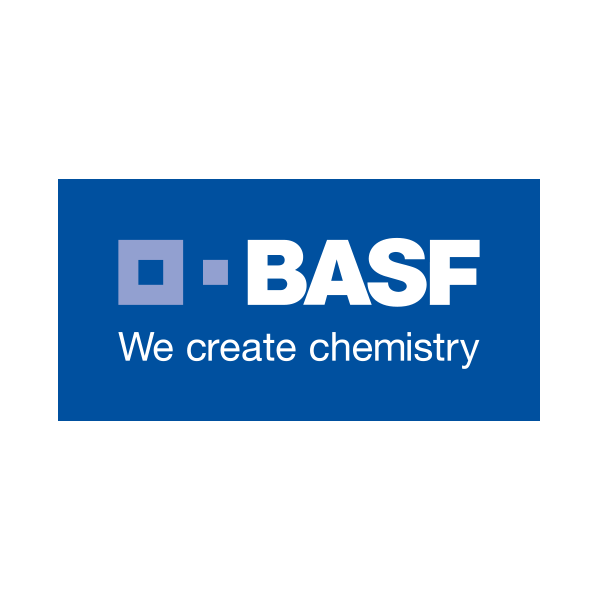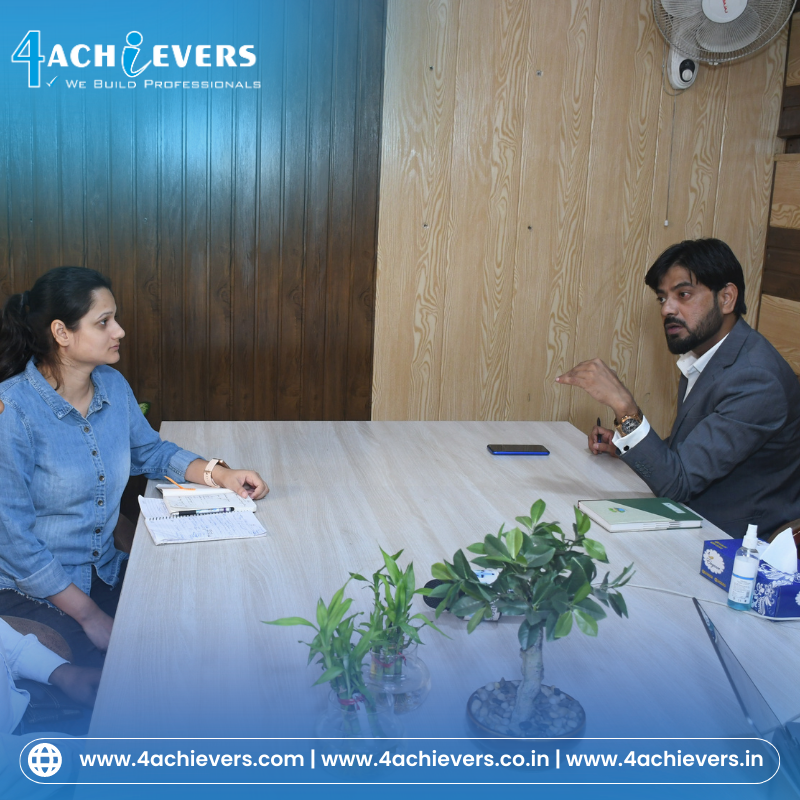Annual Package
Revit Course in Indore
4Achievers offers a comprehensive Revit Training course in Indore designed to help students master the powerful Building Information Modeling (BIM) software. This course is ideal for architecture, engineering, and construction professionals who want to enhance their skills in 3D modeling, drafting, and project collaboration using Revit. Learn from industry experts with hands-on experience, and get ready to work on real-world projects.
Key Features of Revit Training:
- Expert Trainers with real-world experience
- Practical Learning with live projects
- State-of-the-Art IT Labs and tools
- Placement Assistance and interview preparation
- Flexible Batches (weekend and weekdays)
Contact Information:
- Phone: 8010805667
- Email: info@4achievers.com
Enroll now for Revit Training in Indore at 4Achievers and start building your career in BIM today!






-rakesh-kumar-singh.jpg)




































