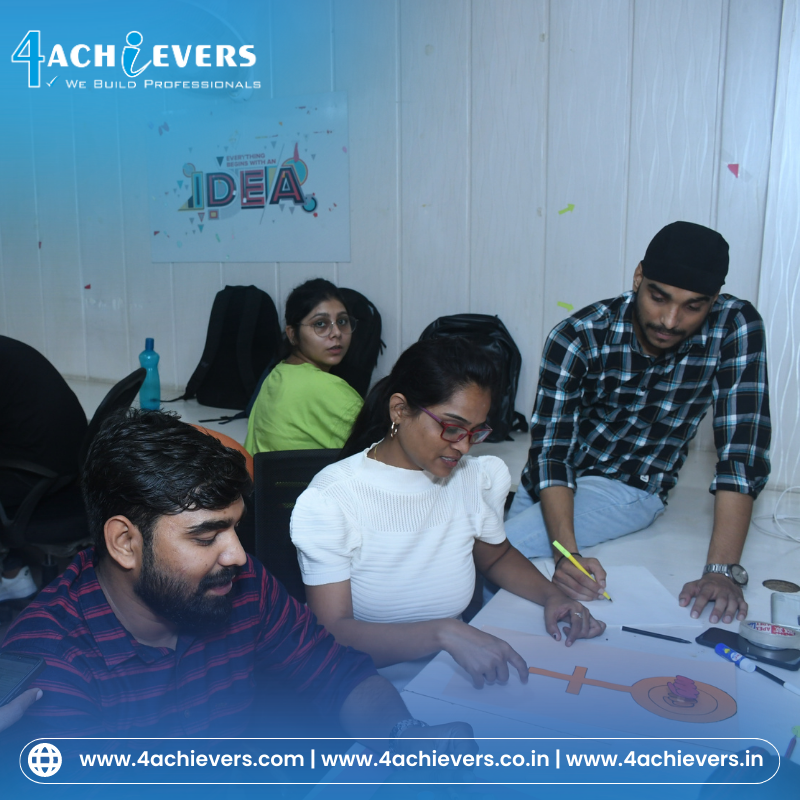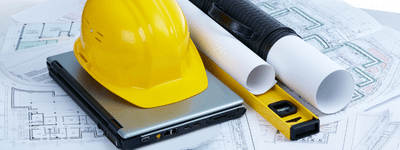Annual Package
Revit Course in Ghaziabad
4Achievers offers comprehensive Revit Training in Ghaziabad, designed to help students and professionals master Autodesk Revit for Building Information Modeling (BIM). This course covers architectural, structural, and MEP design, giving you hands-on experience to work on real-world projects and enhance your technical skills. With expert mentors and a modern training environment, 4Achievers ensures you are industry-ready and proficient in using Revit for diverse design and construction projects.
Key Highlights of the Course:
- Hands-on experience with live projects
- Expert mentors with real-world experience
- Placement assistance for career opportunities
- Flexible timings for working professionals
- Fully equipped IT lab with latest software
Contact Info:
📞 8010805667


 - deepak pal.png)




















